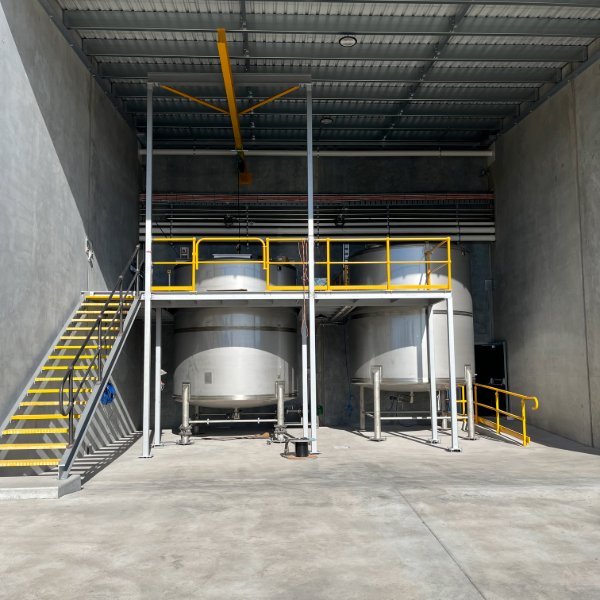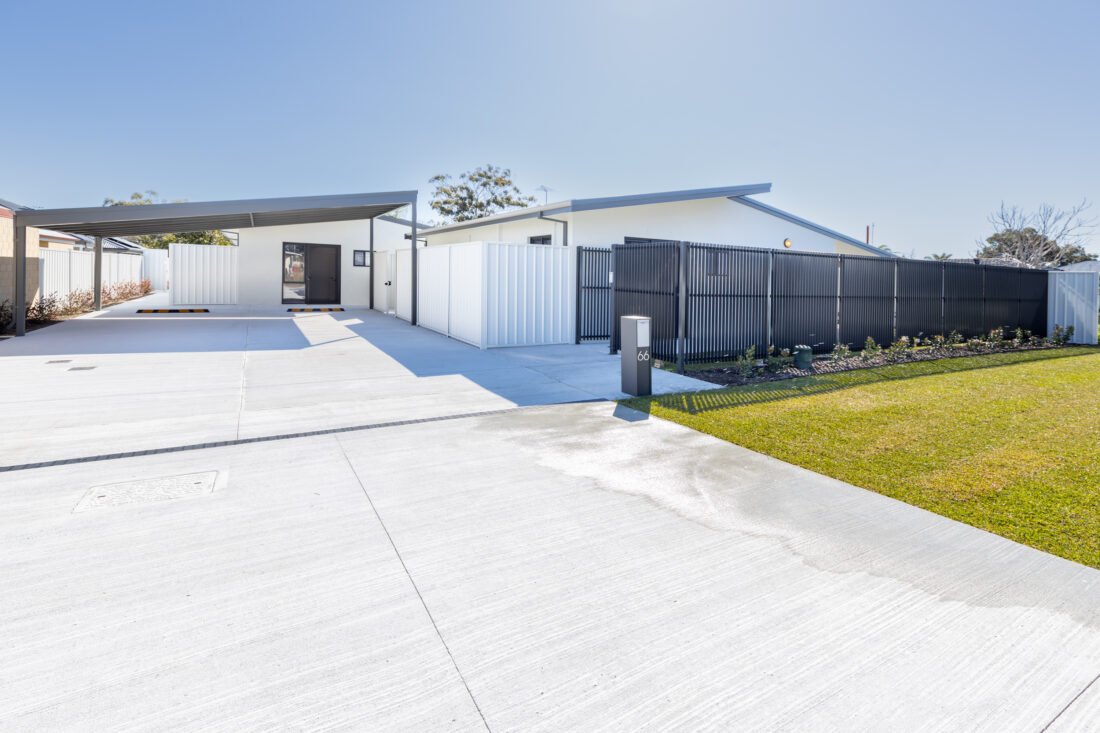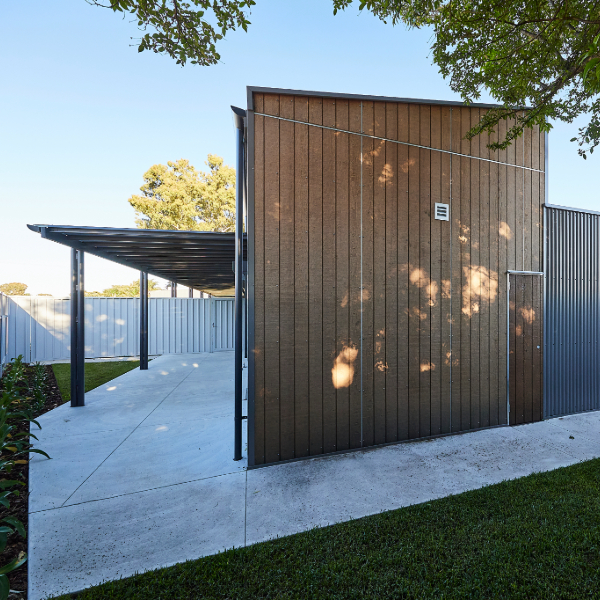February 8, 2024
In
KPA were engaged to design this NCC Class 3 Specialist Disability Accommodation (SDA) development in Armadale for Habilitas.
Built on 728m2 of land, this exciting development comprises three two-bedroom modern villas, meticulously designed to meet SDA standards in the Robust category. They will house three NDIS participants and three Onsite Overnight Assistance (OOA).
The properties are constructed with polycarbonate windows and seamlessly finished plywood to minimise potential harm. The plywood internal wall finish withstands impact well due to its thickness and a prefinished coating which provides a smooth surface and further improves the plywoods integrity. The homes are also wheelchair accessible with wide doorways, and have emergency power backup, among other features.
Each villa features contemporary, well-lit interiors and private ensuites for every bedroom. The open-plan dining and living area fosters a bright and spacious ambiance, with doors leading to private gardens and veranda. The gardens are sensory adapted to promote a sense of calm, maintaining safety and accessibility. Hues of blue, purple, and white flowers amongst the various textures of green foliage and natural turf invites gentle interaction that does not overwhelm.











