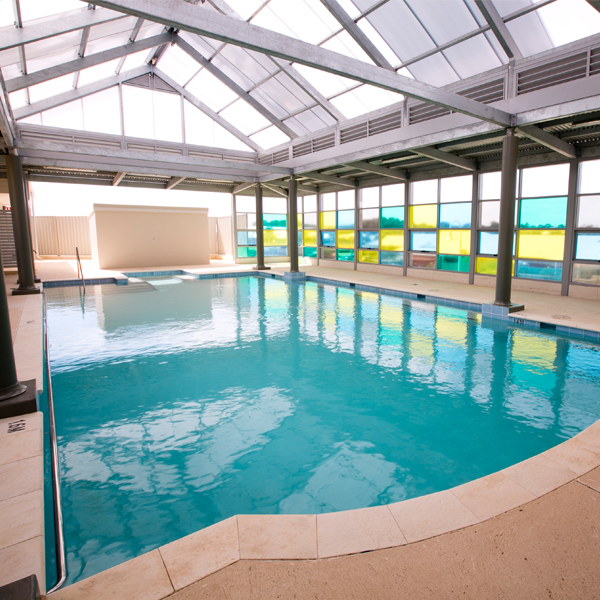June 28, 2017
In
The overall site is broken up into two stages. Stage One includes areas for 65 single housing lots and 84 Independent Living Units (ILU). Stage two includes 15 assisted housing units and a two story Serviced Apartment Block.
The development has been staged and completed in sections. To date, the development consists of the 84 ILUs from Stage 1, along with an important social infrastructure including the Workshop and Clubhouse with the Serviced Apartments from Stage 2 awaiting construction.
The Villas were broken into Stages 1A, B, C, D and E, and Stage 2. KPA came on board with Bethanie for the documentation of Stages 1C, D, and E and to review the master planning concept. The new master plan was to incorporate a future extension to the serviced apartments, realignment to existing traffic and road layouts, and to extend and increase the number of ILU’s for Stage Two.
Documentation of the ILU’S for Stage 1 included a review of the kitchen and bathroom areas and updates to the external facades. The result of this has been the production of a new set of ‘Master Documents’ for implementation for all future building programs. This set of documents has since been used to document Stages 1C, D, and E.
As part of this process KPA have also under taken reviews of standard details to propose modernisation of internal and external elements of the building fabric resulting in a fresh new look of the ILU’s. These design elements and philosophies were then used and co-ordinated with the design of the Clubhouse and Workshop.












