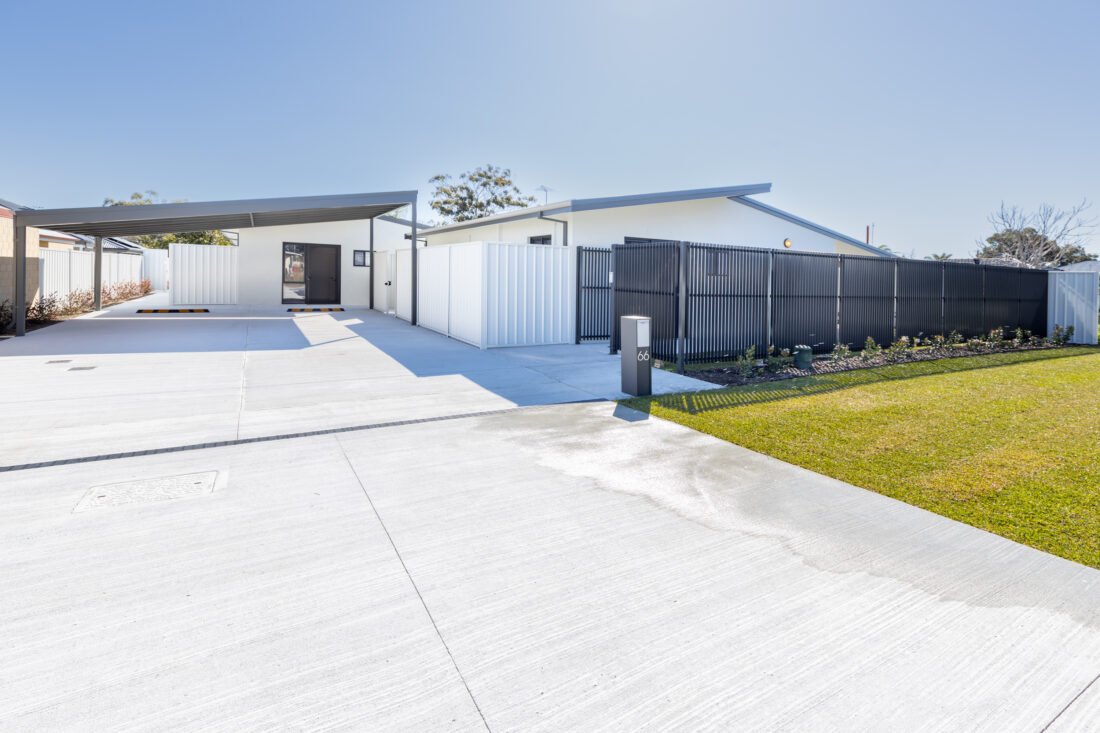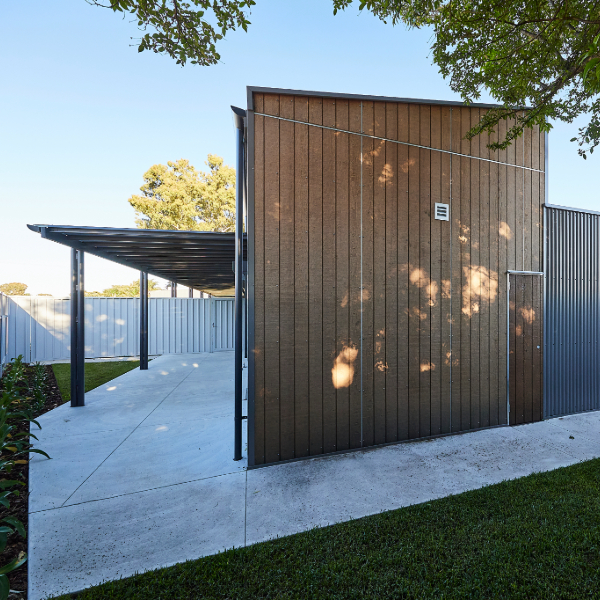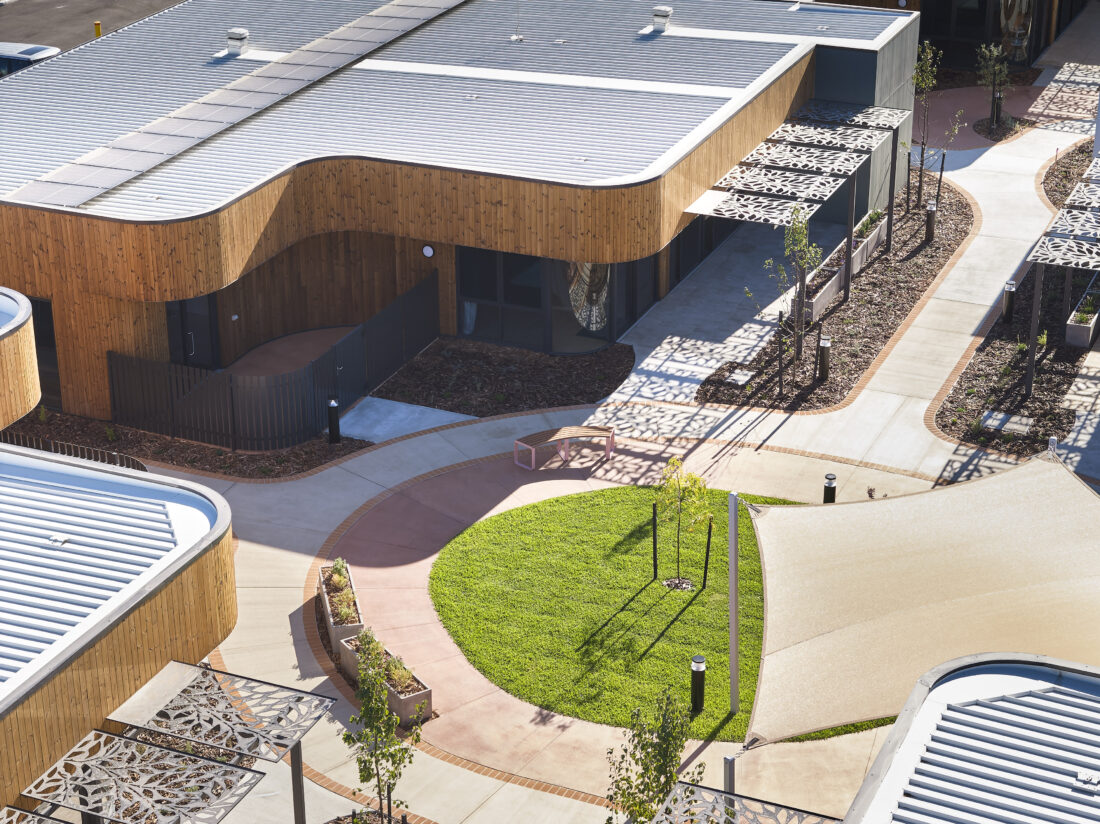February 8, 2024
In
KPA were engaged to design this Specialist Disability Accommodation (SDA) property on a 1012m2 parcel of land on Wheatley Street in Gosnells.
This development comprises two modern three-bedroom houses, meticulously designed to meet SDA standards for the High Physical Support (HPS), Fully Accessible (FA), and Improved Livability (IL), categories.
Housing up to six NDIS participants and two Onsite Overnight Assistance (OOA), the properties include SDA-compliant kitchens and adaptive technology such as ceiling tracks and hoists in bedrooms, adjustable benches to promote independence in daily activities, and sliding doors to enhance accessibility.
Both houses boast contemporary, light-filled interiors, with all bedrooms featuring private ensuites. The heart of these homes is a spacious open-concept kitchen, dining, and living area, perfect for everyday living and entertaining. An additional lounge area adds versatility, providing the ideal space for entertaining guests. For those who appreciate the outdoors, sliding doors in the lounge and bedrooms open up to a serene garden and veranda, offering residents a variety of indoor and outdoor spaces for communal gatherings or private moments.











