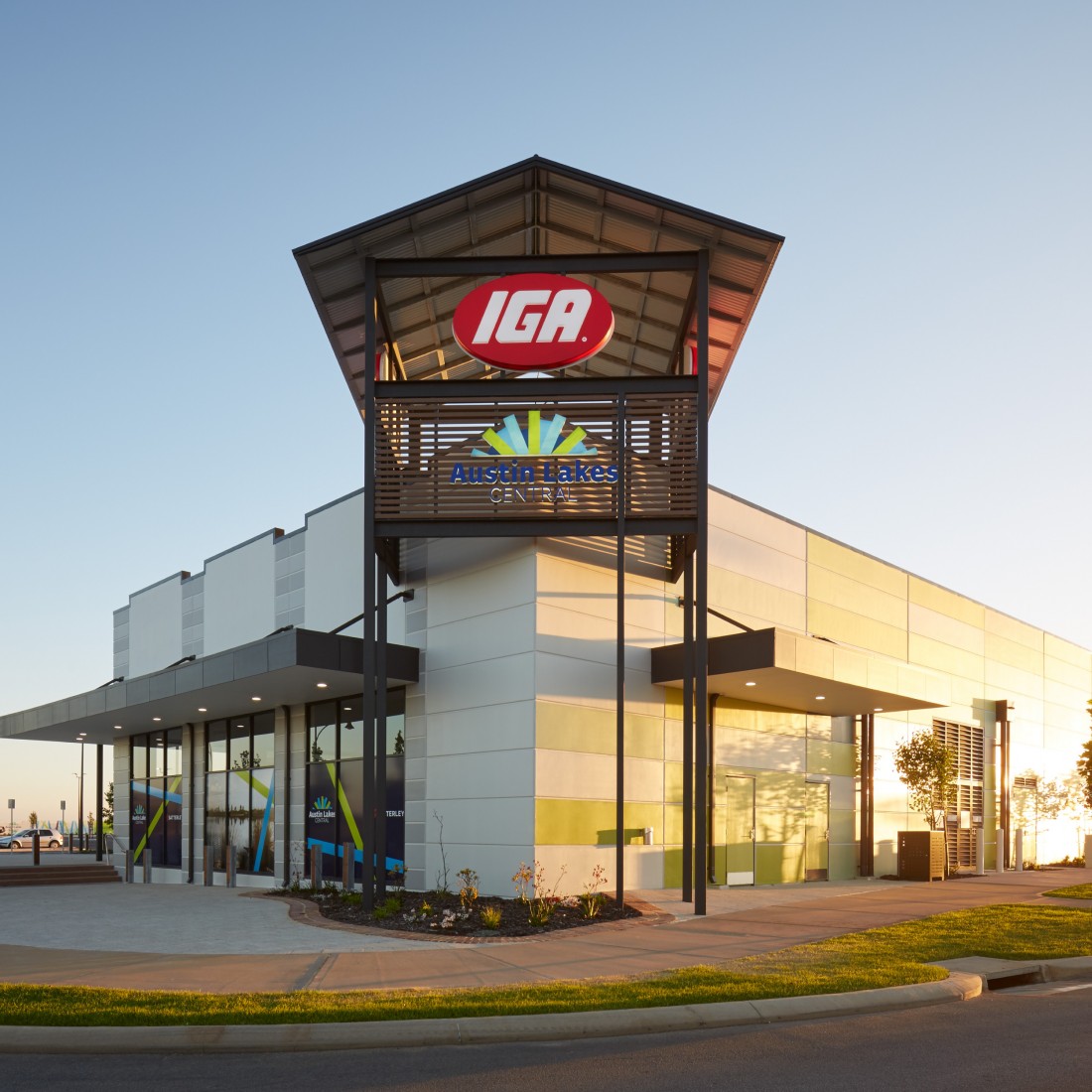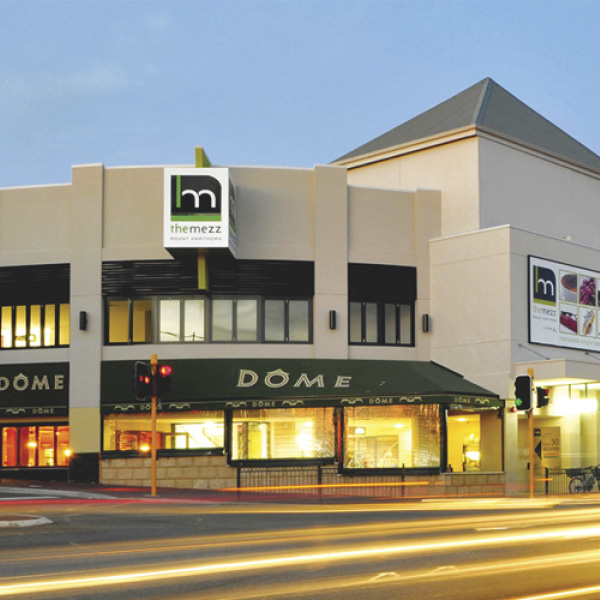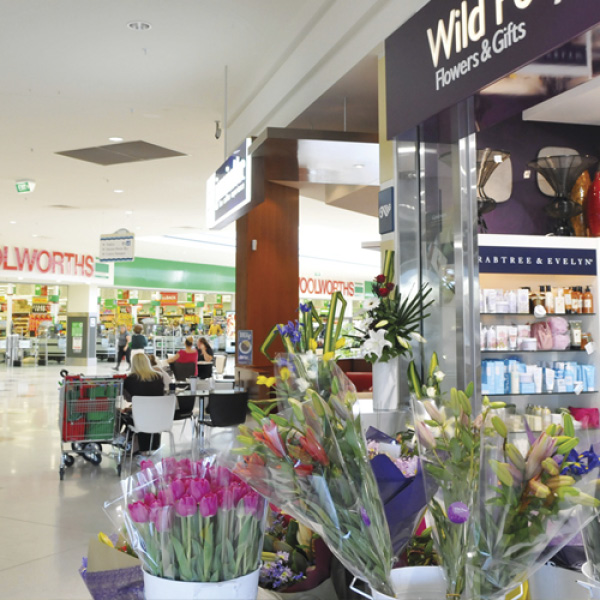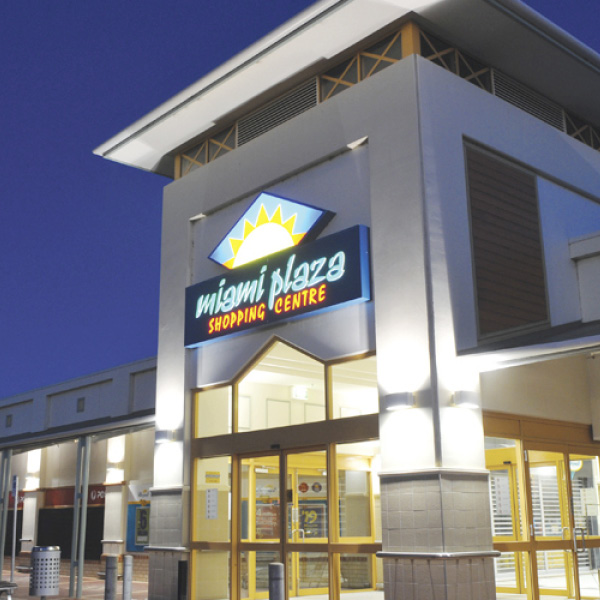Austin Lakes Shopping Centre
Austin Lakes Shopping Centre is a newly completed retail project that includes a new supermarket, specialty shops, associated plant, services and amenities.
This project incorporates site works including an external public piazza/forecourt, pedestrian access ways and paths, car parking, loading dock, utilities and services, landscaping and other associated work. Set in South Yunderup, this shopping centre links with the extended Austin Lakes estate and provide a central retail hub for the surrounding future community.
This project as also featured in the Builders Choice Magazine in December 2016. Click here to view the article.











