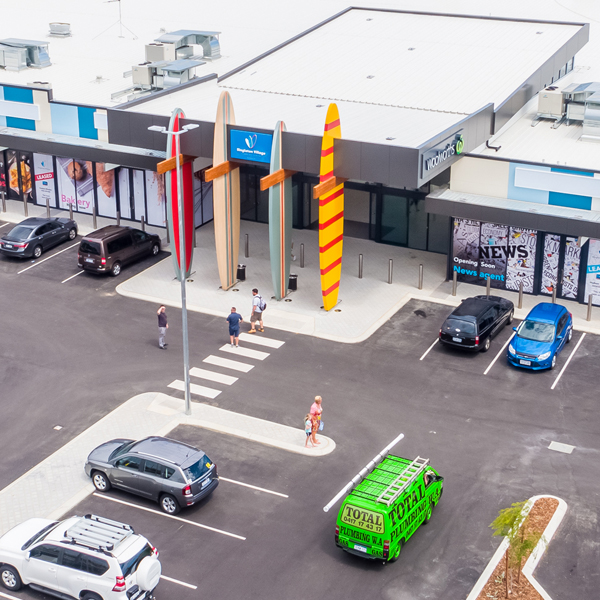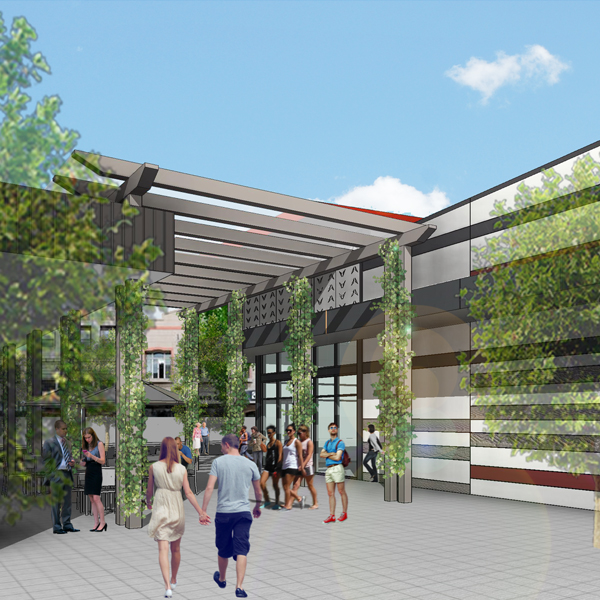Parkland Villas
Situated in the heart of Woodlands, Parkland Villas Woodlands is a development of comfort, community and convenience.
Two shopping centres, a cinema and several restaurants are in close proximity to the village with a bus stop at the front gates. The development covers the adaptation and refurbishment of the existing Lodge, further enhancing the comfort lifestyle.
The Lodge consists of a number of studio units, common areas, administration, dining and auxiliary areas. The project centered on the refurbishment and conversion of a number of studio units into one bedroom apartments as well as the refurbishment of common areas, administration areas and the dining room. As part of the refurbishment, the Lodge was upgraded to meet current BCA requirements.











